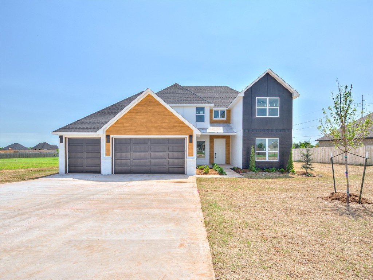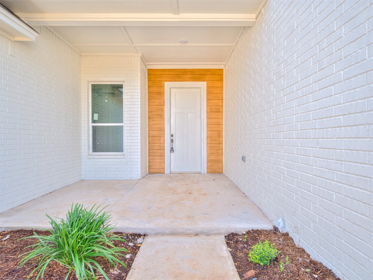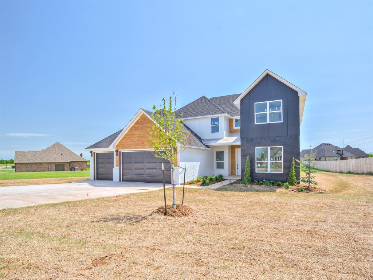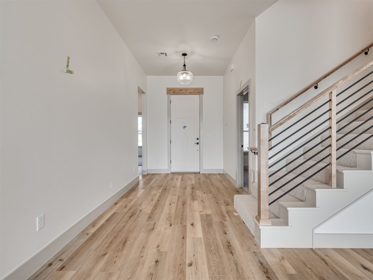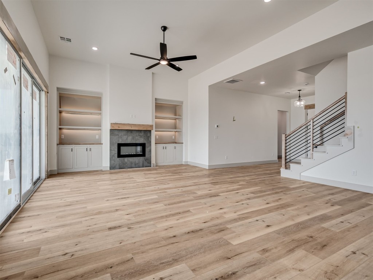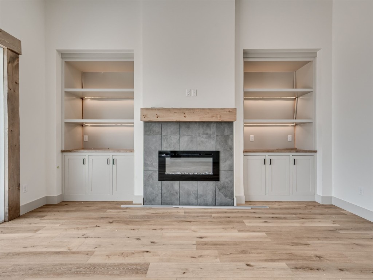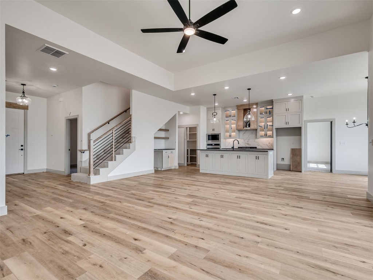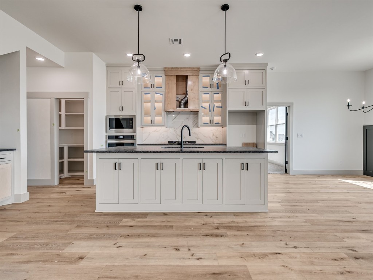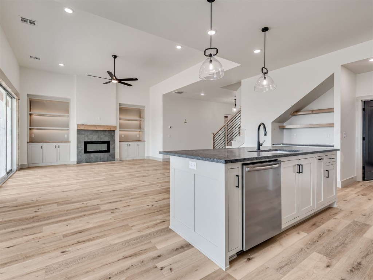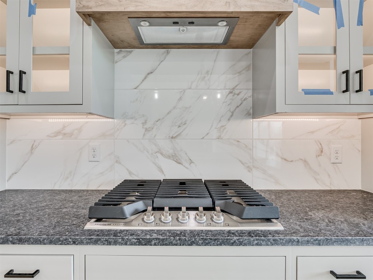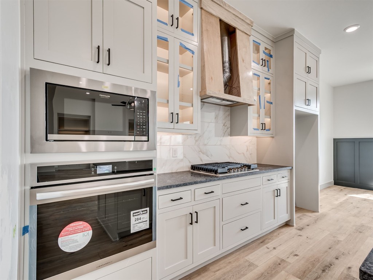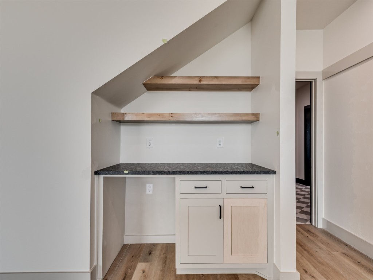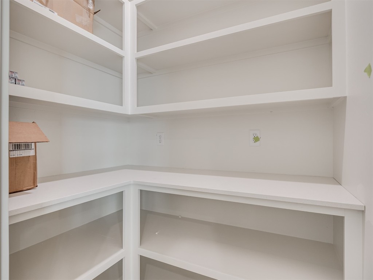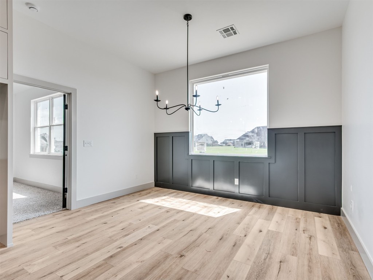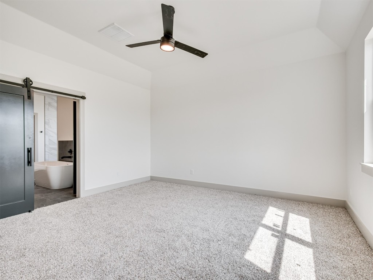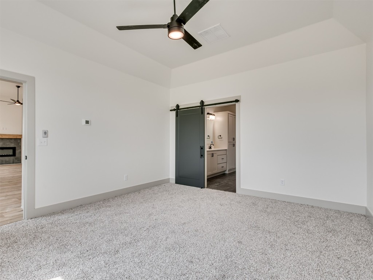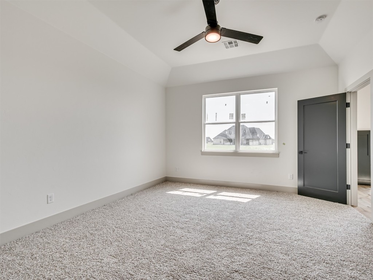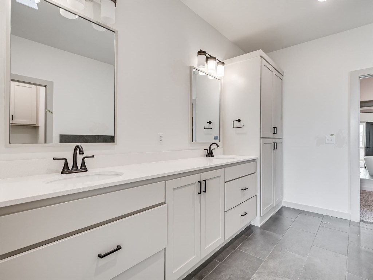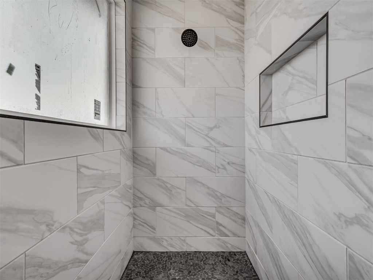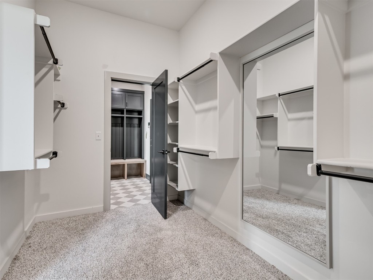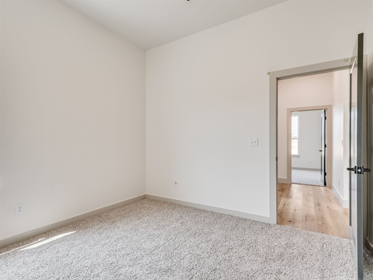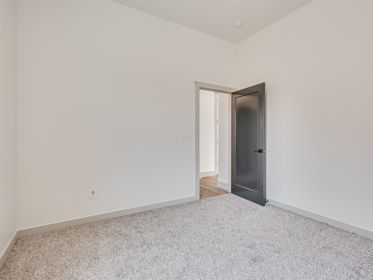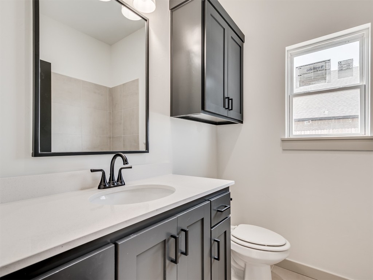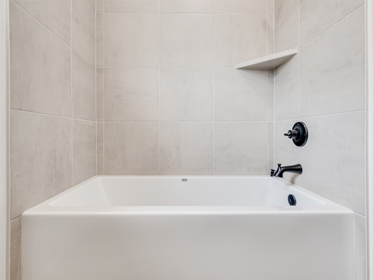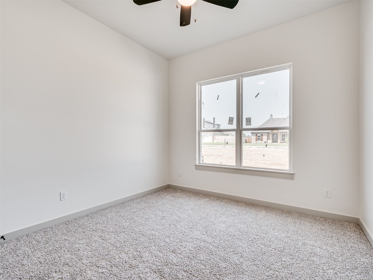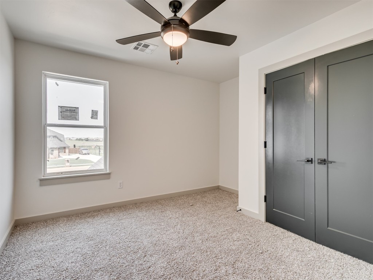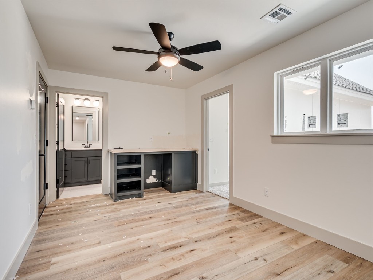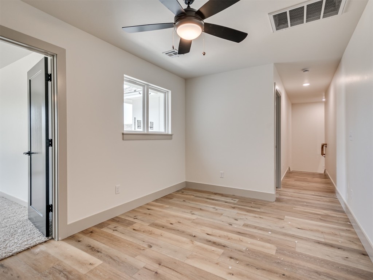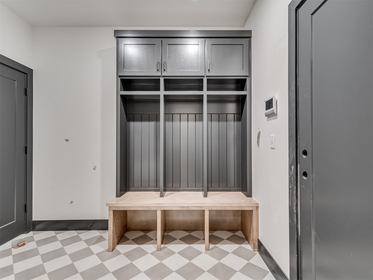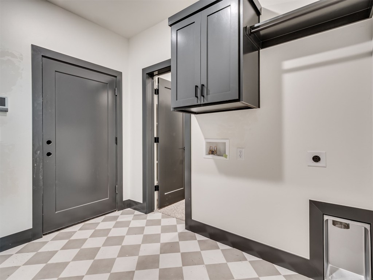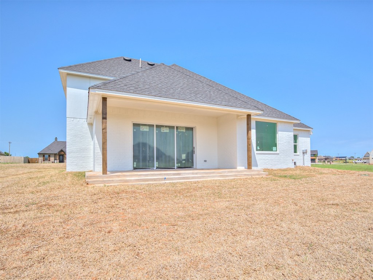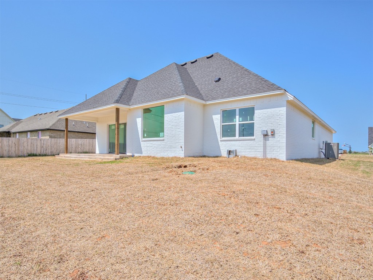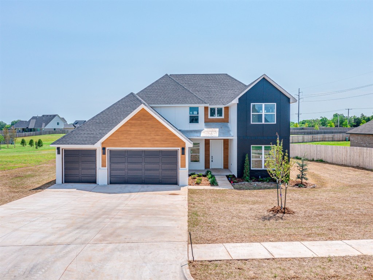49 More Photos
- (405) 889-1818
- Message Me
- My Dashboard
Advanced Search
118 NE Primrose Point Avenue
Piedmont,
OK 73128
$579,900
2,801 SQFT
2,801 SQFT
5  3
3 
How do you
like this property?
like this property?
Open House:
May 5, 2:00pm - 4:00pm
Exquisitely designed to look and feel like a custom home, this beauty is loaded with premium upgraded finishes layered over a masterfully constructed homestead built to the highest standards of quality and efficiency. The covered front porch opens to the grand entry, flowing perfectly into the huge, open great room. A wall of windows spans across the back of the home, including the stunning 12'x8' aluminum-frame slider that wonderfully connects your living room with the covered patio living space out back. Envy-inducing kitchen has a large island with gorgeous quartz counters, upgraded appliance package, cabinets to the ceiling, butler pantry, a Pinterest-perfect coffee/wine nook under the staircase and an oversized dining area. Sprawling master suite sweeps across the west end of the home, flowing from the sizable bedroom, through the spa-like bath (with the most popular bathroom orientation of any home previously built by this builder), into a huge master closet that dives into the laundry/mud room. Two secondary beds downstairs, along with a study that could serve as an additional bedroom. Upstairs are two more secondary beds and a fantastic bonus room, with a full bath. Structural and mechanical quality are paramount here! Engineered post-tension slab, premium sheathing, framing super-seal pack, extra insulation, Hardie plank siding and trim, 97% efficient HVAC, tankless water heater, sprinkler system, upgraded window package, extra insulation (R44 attic, R15 walls), 100% LED lighting, whole-home air filtration upgrade, exterior fresh air HVAC intake, premium upgrades to lighting, plumbing fixtures and paint. So much more, these homes are infinitely more impressive in person and must be seen. Other completed homes may be available to walk, and more lots are available for custom builds. June 2024 completion
Listing Provided By
Travis Mills of Keller Williams Realty Elite, (405) 948-7500
Property Details
Essentials
Property Type
Residential
Status
Active
Property Sub-Type
Single Family Residence
MLS #
1110171
Year Built
2024
Bedrooms
5
Stories
2
Living Area
2,801 Square Feet
Bathrooms (Full)
3
Source
MLSOK (OKCMAR) - Oklahoma City Metropolitan Association of REALTORS®
Show All Details
Interior
Number of Fireplaces
1
Fireplace Description
Insert
Flooring
Carpet,Tile
Appliances
Dishwasher,Disposal,Microwave,Water Heater,Tankless Water Heater
Interior Features
Kitchen Exhaust Fan,Study
Security Features
No Safety Shelter,Smoke Detector(s)
Utilities
Heating
Central,Gas
Cooling
Central Air
Sewer
Aerobic Septic
Utility Features
Electricity Available,Natural Gas Available,High Speed Internet Available
Construction
Architectural Style
Farmhouse,Modern
Roof
Architectural,Shingle
Green Features
Windows
Foundation
Pillar/Post/Pier
Year Built
2024
Builder Name
Urban Nest Homes, LLC
Parking
Parking Description
Attached,Concrete,Driveway,Garage,Garage Door Opener
Attached Garage
Yes
Garage Spaces
3
Exterior
Lot Size
22,821.00 Square Feet
Lot Features
Interior Lot,Greenbelt,Sprinklers In Ground
Pool Description
None
Exterior Features
Porch,Patio,Sprinkler/Irrigation
Location
City
Piedmont
Subdivision
Magnolia Meadows Ph I
Zip
73128
County
Canadian
State
OK
Schools
Elementary School
,Stone Ridge ES
Elementary School District
Piedmont
Middle/Jr. High School
,Piedmont MS
Middle/Jr. High School District
Piedmont
High School
,Piedmont HS
High School District
Piedmont
Financials
Property Taxes
103
HOA
Yes
HOA Fee
$300
HOA Fee Frequency
Annually
Dates
Listed
04/25/24
Latest Update
05/04/24 9:09pm
Days on this Site
9
Price Changes
$579,900 04/25/2024
Cumulative Days on Market
9
Additional Information
Listing Office Name
Keller Williams Realty Elite
Listing Office MLS ID
KWNW01
Location
MORTGAGE CALCULATOR
estimated
monthly payment
Purchase Price
30-Yr Fixed
20%
Interest Rate
Estimated Property Taxes
Homeowner's Insurance
HOA Dues
Private Mortgage Insurance
Copyright 2024 MLSOK, Inc. We do not attempt to verify the currency, completeness, accuracy, or authenticity of the data contained herein. Information is subject to transcription and transmission errors, and is provided “as is”. All information, including but not limited to property square footage and lot size, zoning, and fitness for a particular purpose is subject to inaccuracies and should be independently verified through personal inspection and/or consultation with appropriate professionals. The listing information provided is for consumers’ personal, non-commercial use and may not be used for any purpose other than to identify prospective purchasers. This data is copyrighted and may not be transmitted, retransmitted, copied, framed, repurposed, or altered in any way for any other site, individual and/or purpose without the express written permission of MLSOK, Inc.

