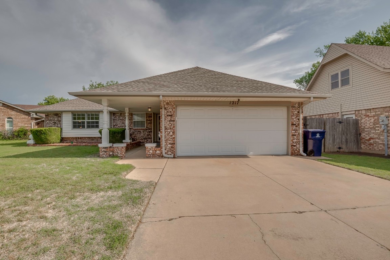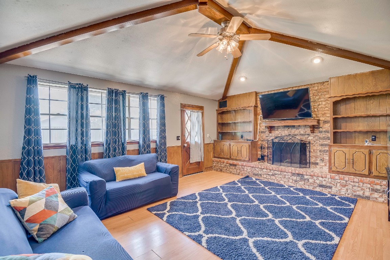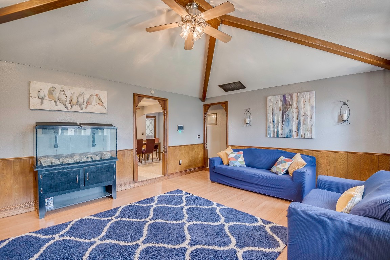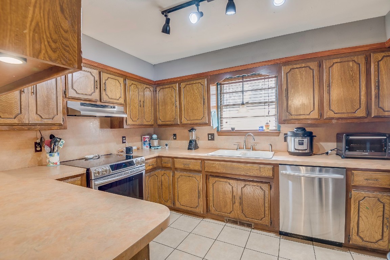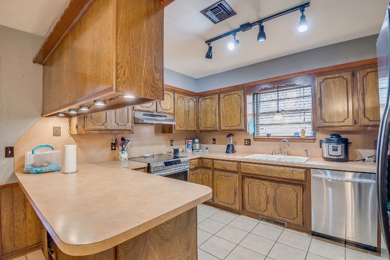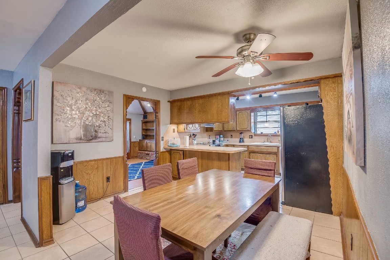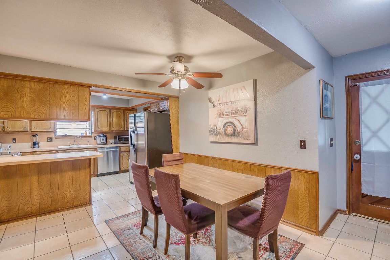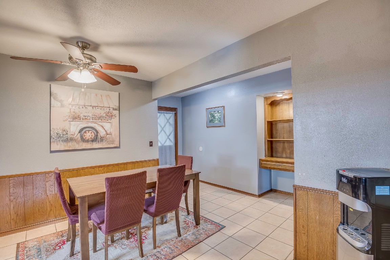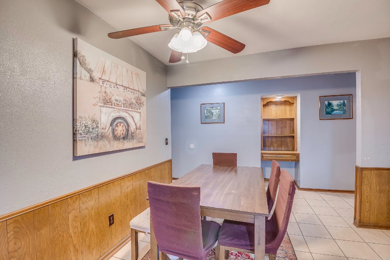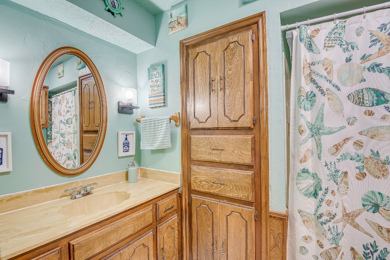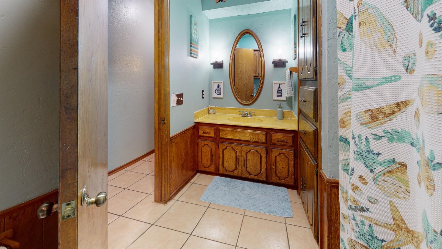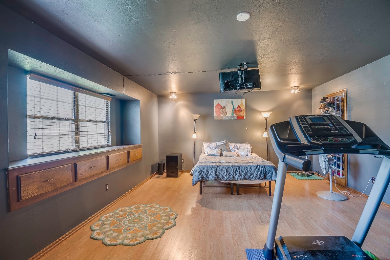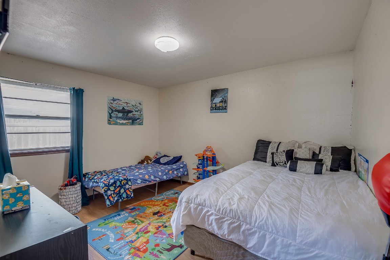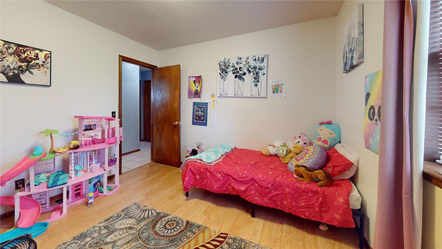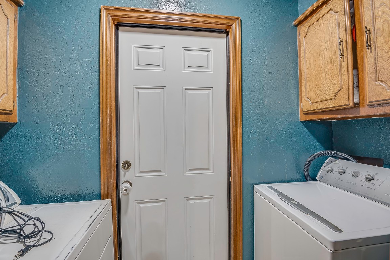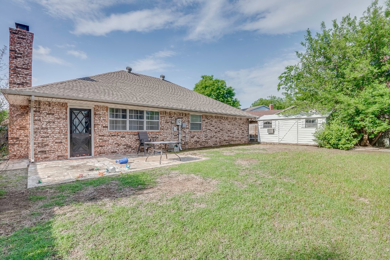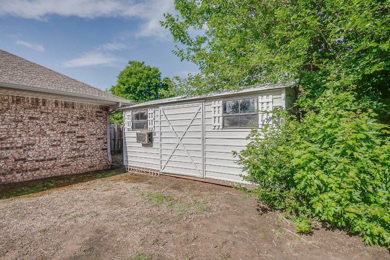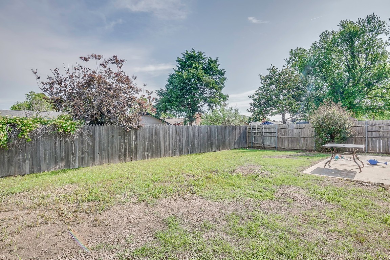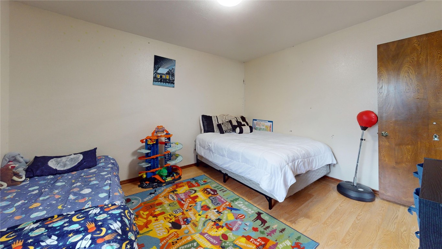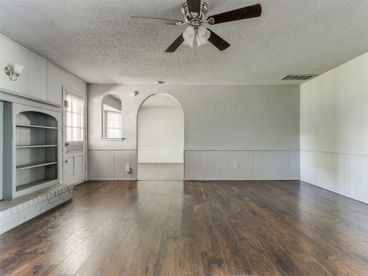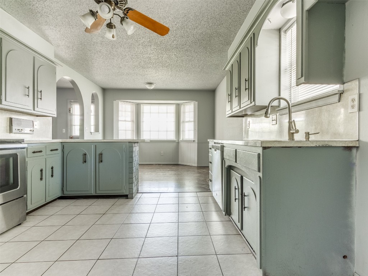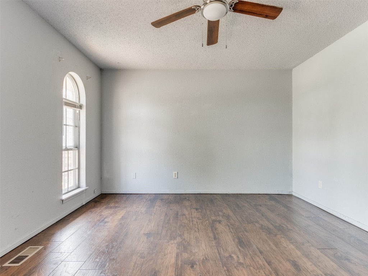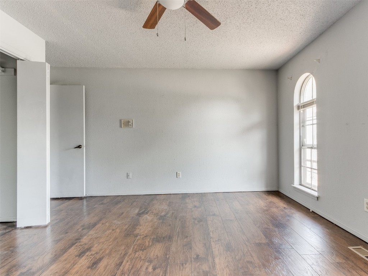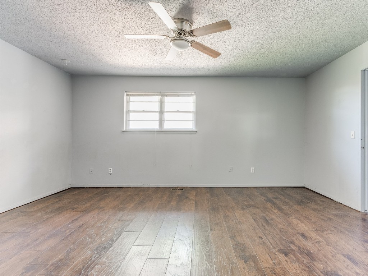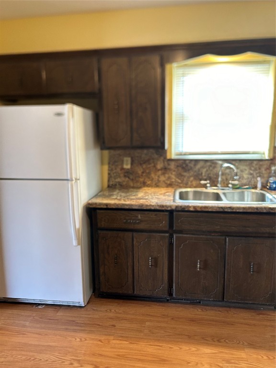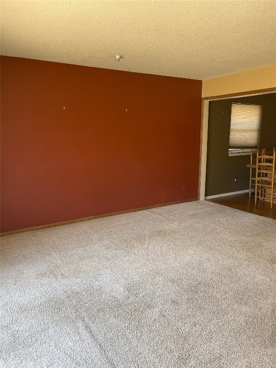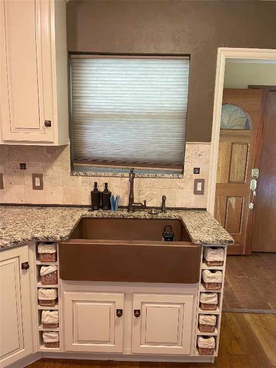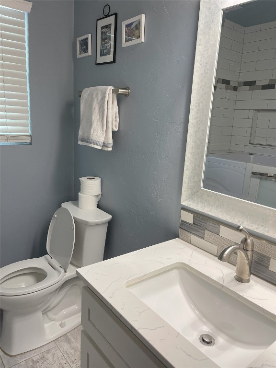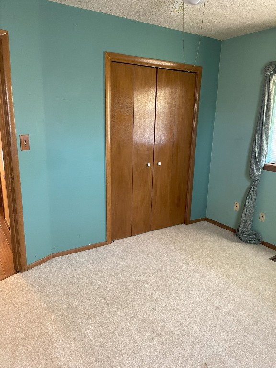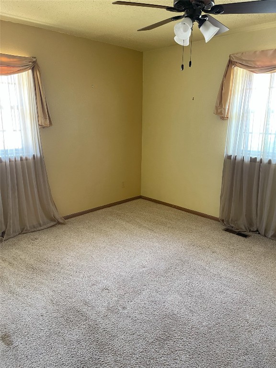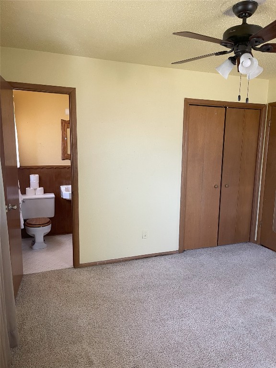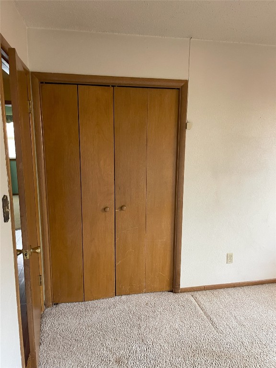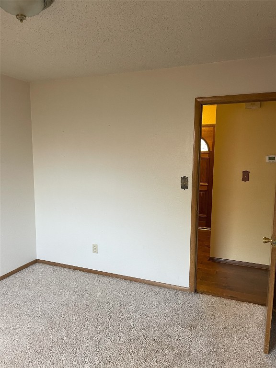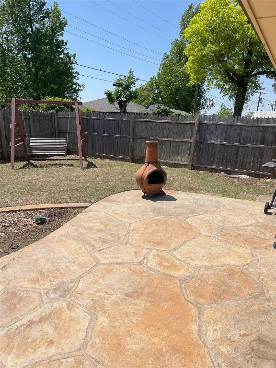32 More Photos
- (405) 889-1818
- Message Me
- My Dashboard
Advanced Search
1217 SW 94th Street
Oklahoma City,
OK 73139
$199,900
1,584 SQFT
1,584 SQFT
3  2
2 
How do you
like this property?
like this property?
Welcome home to 1217 SW 94th Street, nestled in the heart of Oklahoma City's desirable Moore school district. This charming residence boasts 3 bedrooms, 2 bathrooms, and a 2-car garage, providing ample space for comfortable living.
As you step inside, you'll be greeted by spacious, light-filled rooms and an inviting ambiance throughout. The sunken living room features a cozy fireplace and soaring vaulted ceilings, perfect for relaxing evenings with loved ones. The large bedrooms offer plenty of space for rest and relaxation, ensuring everyone in the household has their own personal sanctuary.
The kitchen is a chef's delight, complete with a dining area, breakfast bar, and abundant counter space and cabinetry for all your culinary endeavors.
Outside, the fenced backyard provides a private retreat, complete with a shed for additional storage. Situated on a cul-de-sac lot, this home offers peace and tranquility while still being conveniently located near major highways, including quick access to I-240.
But the perks don't stop there—this home is scheduled to receive a brand new roof, ensuring peace of mind for years to come. Plus, the HVAC system was replaced in 2014, and a state-of-the-art water filtration system (Aqua Edge Ionizer) has been recently installed, enhancing the quality of life for you and your family.
With its ideal location just a stone's throw away from Sky Ranch Elementary, as well as a plethora of dining and shopping options nearby, this home truly offers the best of both worlds. Don't miss your chance to make 1217 SW 94th Street your new address—schedule a showing today and experience the epitome of comfortable, convenient living in Oklahoma City!
Listing Provided By
Tom Hall of Keller Williams Realty Elite, (405) 948-7500
Property Details
Essentials
Property Type
Residential
Status
Pending
Property Sub-Type
Single Family Residence
MLS #
1112675
Year Built
1976
Bedrooms
3
Stories
1
Living Area
1,584 Square Feet
Bathrooms (Full)
2
Source
MLSOK (OKCMAR) - Oklahoma City Metropolitan Association of REALTORS®
Show All Details
Interior
Number of Fireplaces
1
Fireplace Description
Masonry
Flooring
Combination
Appliances
Dishwasher,Electric Oven,Electric Range,Free-Standing Range,Disposal,Oven,Refrigerator,Water Softener
Laundry Features
Laundry Room
Interior Features
Natural Woodwork,Workshop
Security Features
No Safety Shelter
Utilities
Heating
Central,Electric
Cooling
Central Air
Utility Features
Municipal Utilities
Construction
Architectural Style
Traditional
Roof
Composition
Foundation
Slab
Year Built
1976
Parking
Parking Description
Attached,Concrete,Driveway,Garage,Garage Door Opener
Attached Garage
Yes
Garage Spaces
2
Exterior
Lot Size
6,765.00 Square Feet
Lot Features
Cul-De-Sac,Interior Lot
Pool Description
None
Exterior Features
Porch
Fence
Full,Wood
Location
City
Oklahoma City
Subdivision
Sky Ranch
Zip
73139
County
Cleveland
State
OK
Schools
Elementary School
,Sky Ranch ES
Elementary School District
Moore
Middle/Jr. High School
,West JHS
Middle/Jr. High School District
Moore
High School
,Westmoore HS
High School District
Moore
Financials
Property Taxes
1,169.00
HOA
No
HOA Fee Frequency
Annually
Dates
Listed
05/05/24
Latest Update
05/13/24 10:18pm
Days on this Site
1
Price Changes
$199,900 05/05/2024
Cumulative Days on Market
1
Additional Information
Listing Office Name
Keller Williams Realty Elite
Listing Office MLS ID
KWNW01
Location
MORTGAGE CALCULATOR
estimated
monthly payment
Purchase Price
30-Yr Fixed
20%
Interest Rate
Estimated Property Taxes
Homeowner's Insurance
HOA Dues
Private Mortgage Insurance
Other Properties You May Like
pending
24 More Photos
6717 S Harvey Place
Oklahoma City
OK
73139
Oklahoma City
$189,900
1,735 Sqft
1,735 Sqft
3
1.5
MLS # 1113036
How do you like
this property?
this property?
pending
6 More Photos
1241 SW 93rd Street
Oklahoma City
OK
73139
Oklahoma City
$179,900
1,534 Sqft
1,534 Sqft
3
2
MLS # 1099690
How do you like
this property?
this property?
pending
26 More Photos
428 SW 63rd Place
Oklahoma City
OK
73139
Oklahoma City
$185,000
1,196 Sqft
1,196 Sqft
3
2
MLS # 1109152
How do you like
this property?
this property?
Copyright 2024 MLSOK, Inc. We do not attempt to verify the currency, completeness, accuracy, or authenticity of the data contained herein. Information is subject to transcription and transmission errors, and is provided “as is”. All information, including but not limited to property square footage and lot size, zoning, and fitness for a particular purpose is subject to inaccuracies and should be independently verified through personal inspection and/or consultation with appropriate professionals. The listing information provided is for consumers’ personal, non-commercial use and may not be used for any purpose other than to identify prospective purchasers. This data is copyrighted and may not be transmitted, retransmitted, copied, framed, repurposed, or altered in any way for any other site, individual and/or purpose without the express written permission of MLSOK, Inc.


