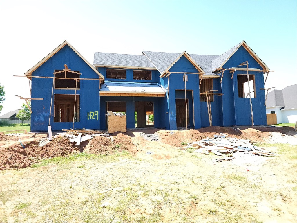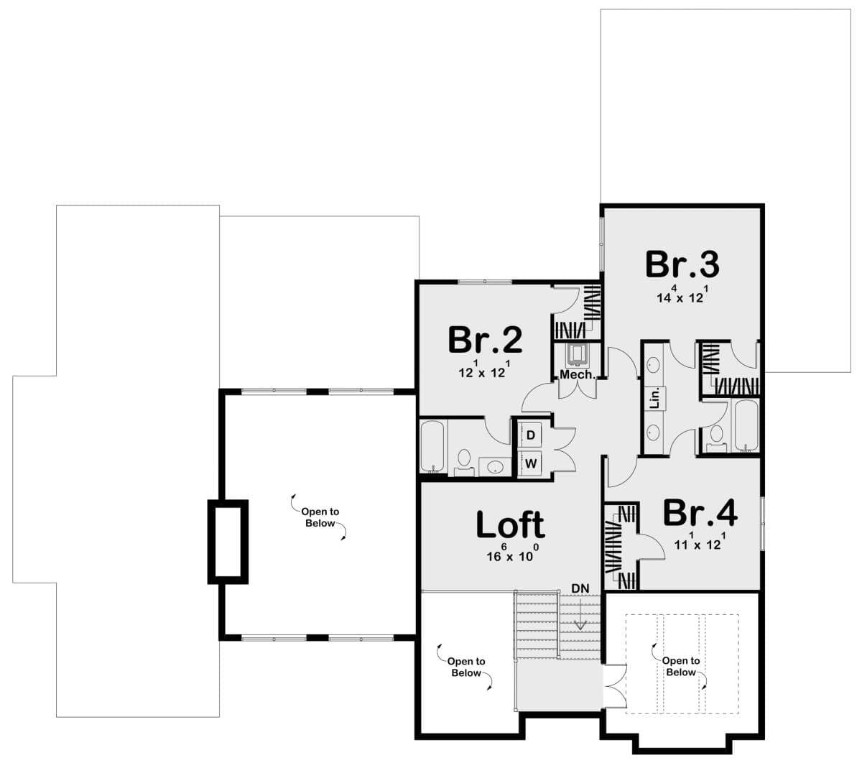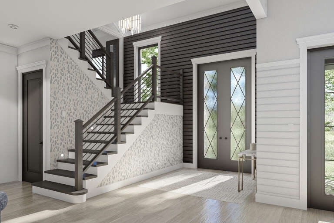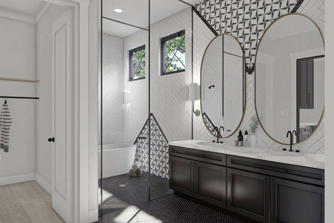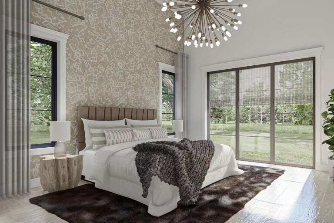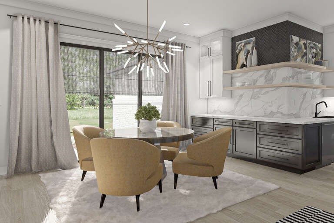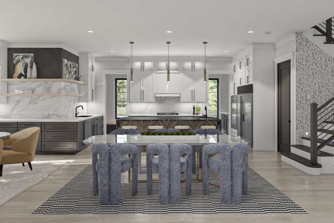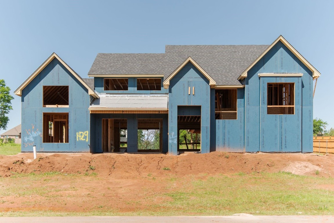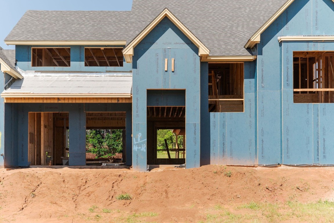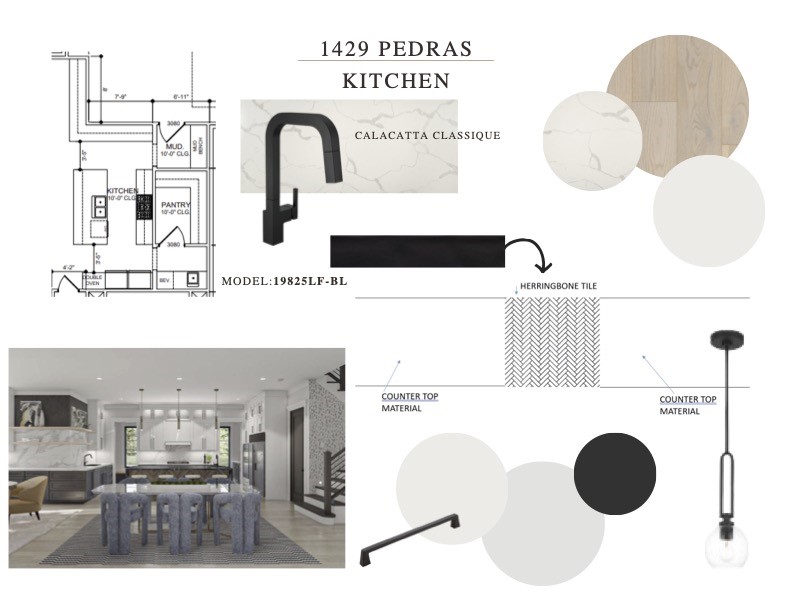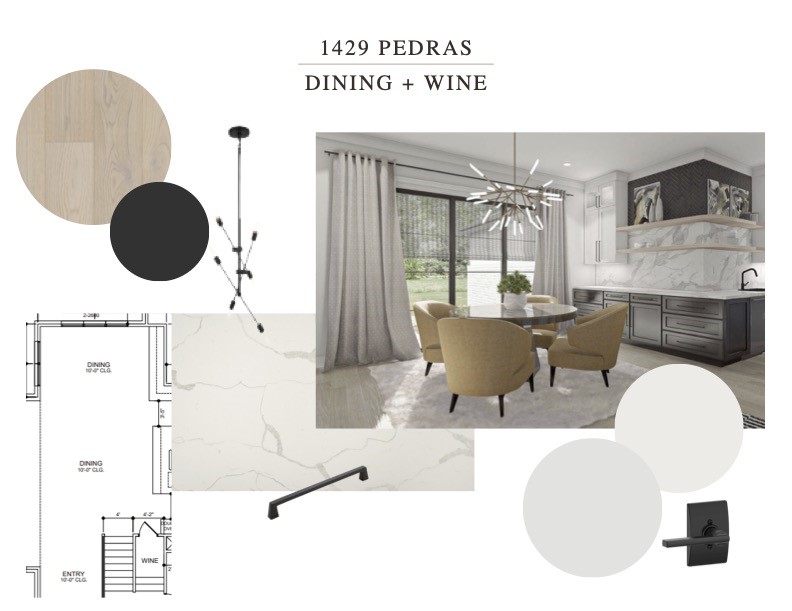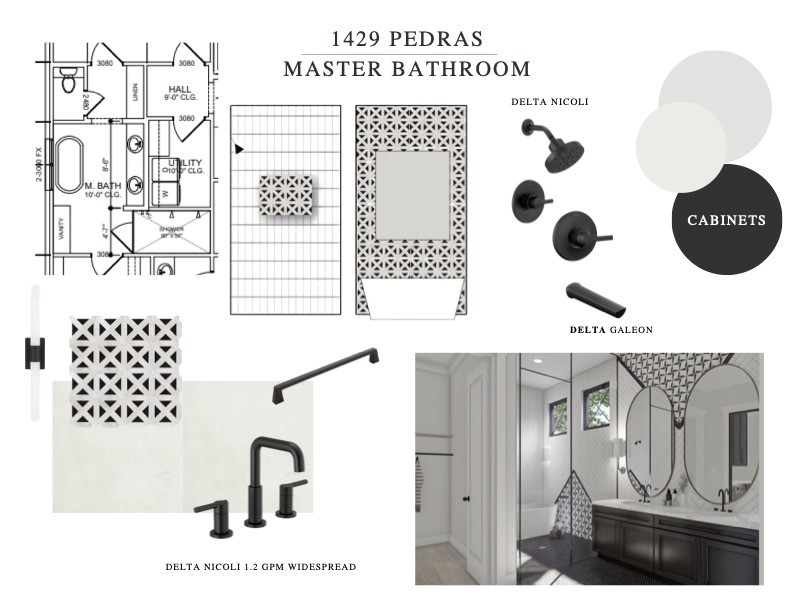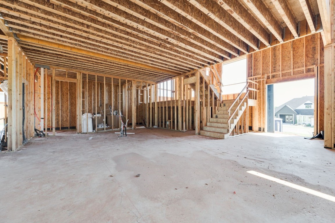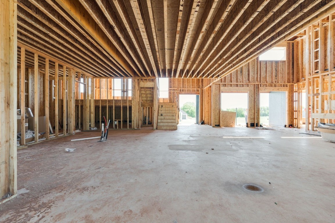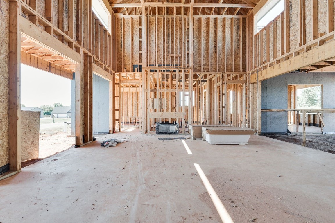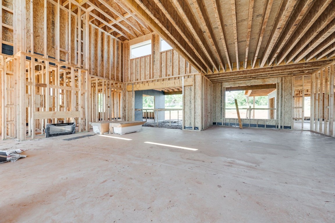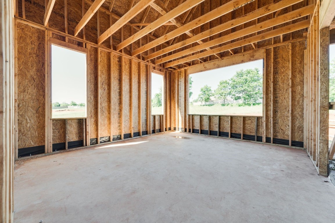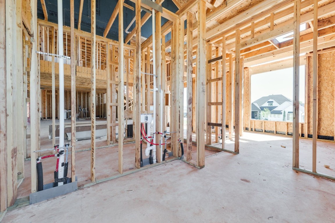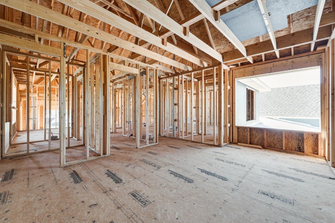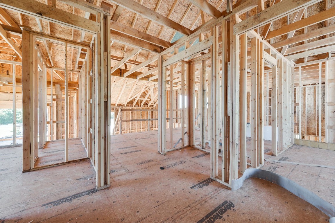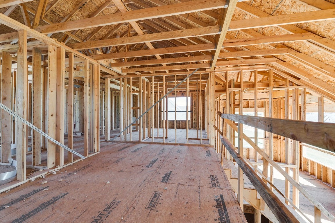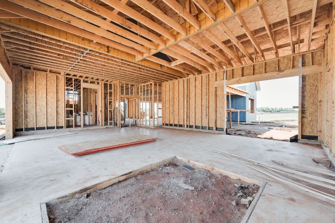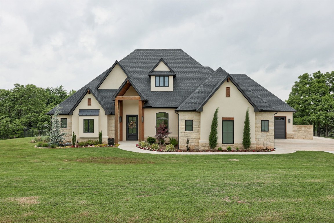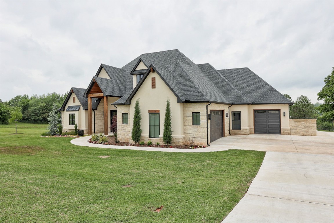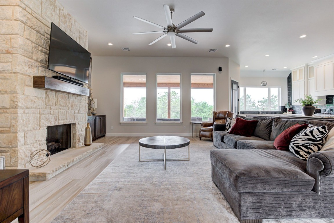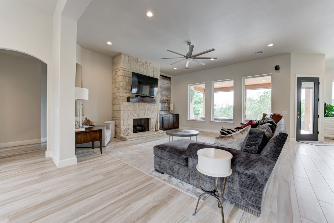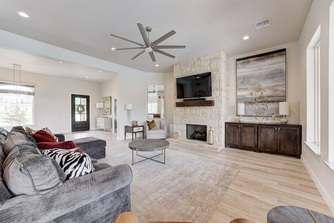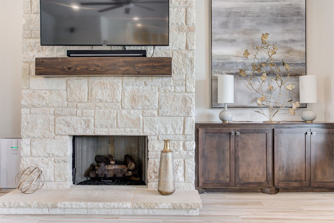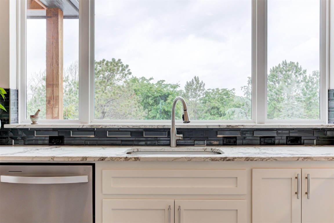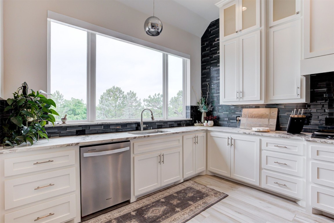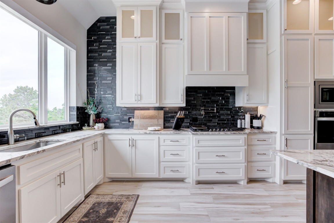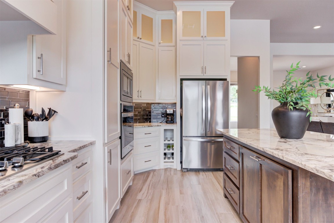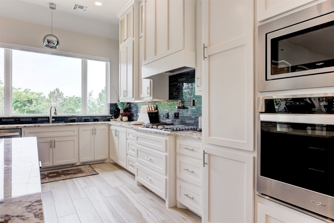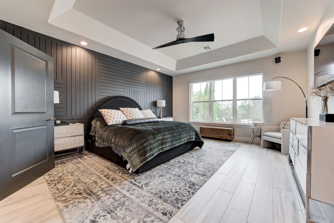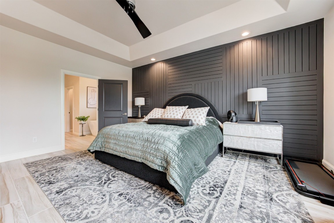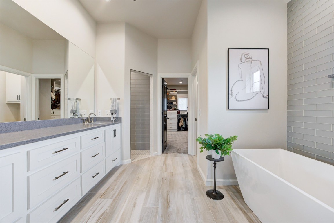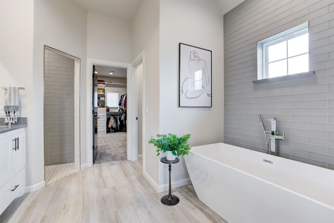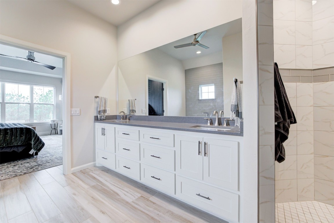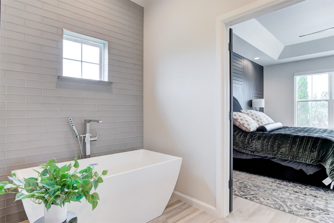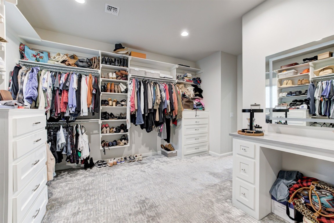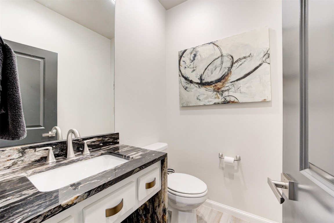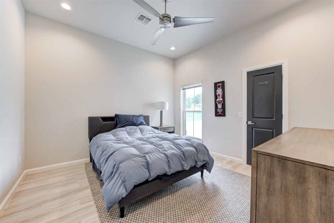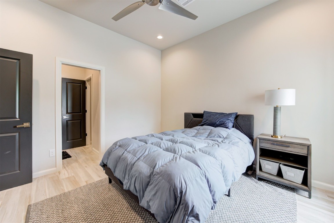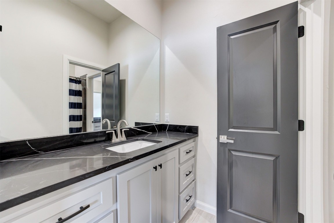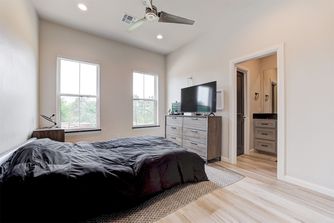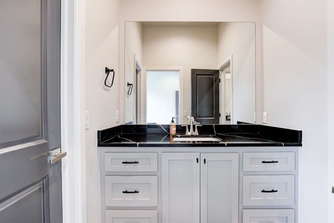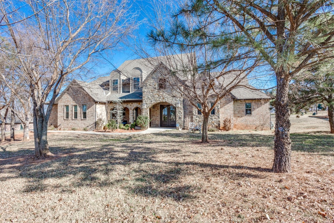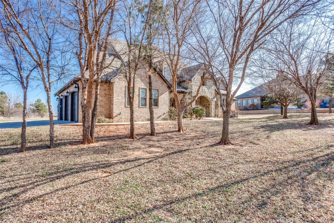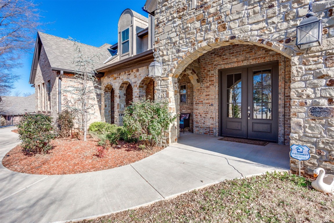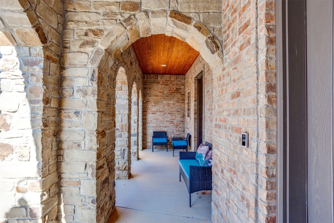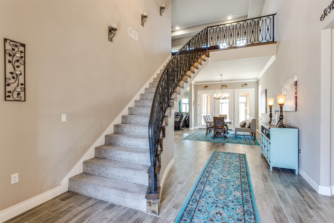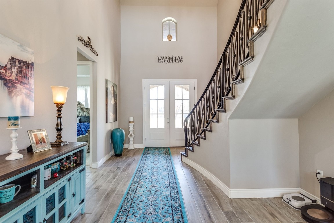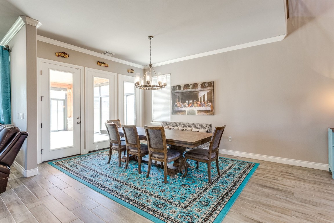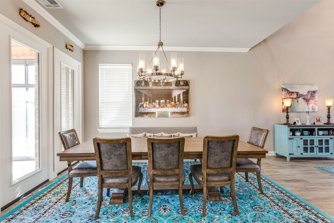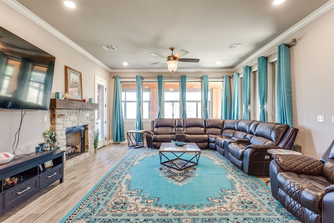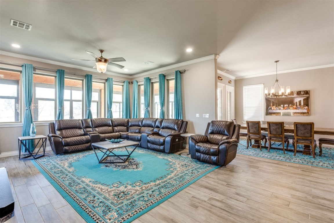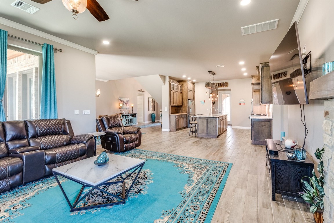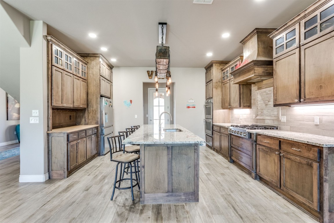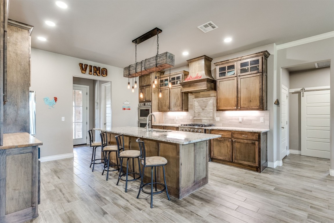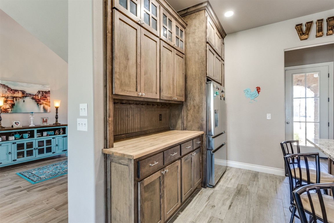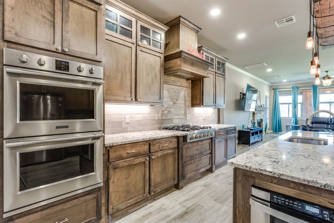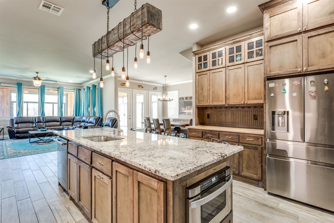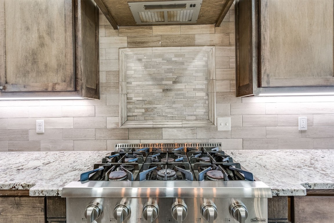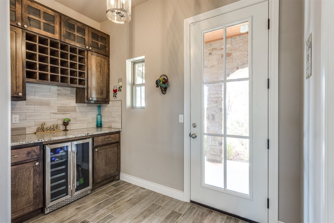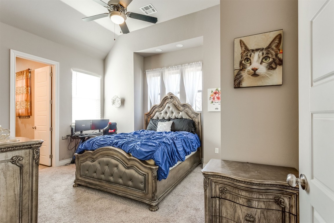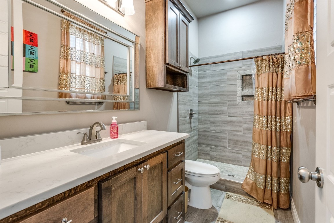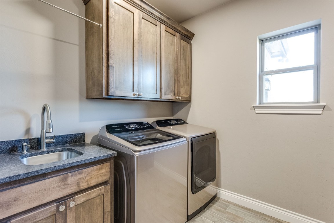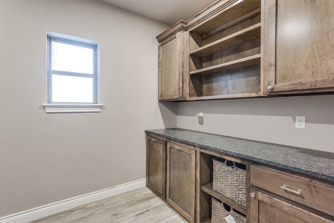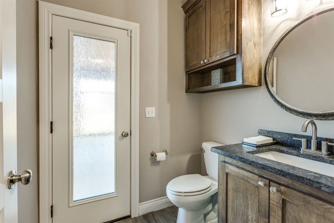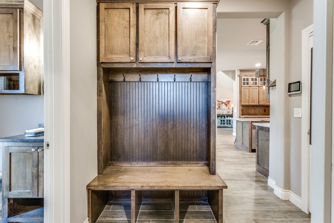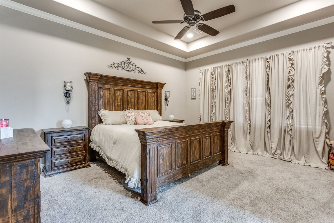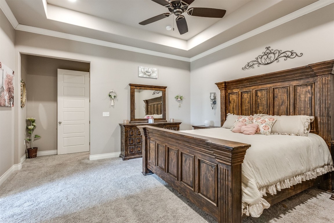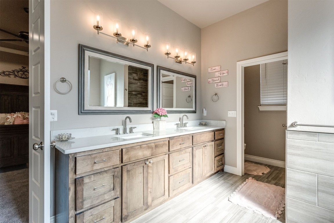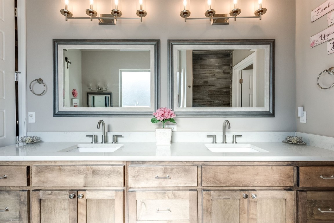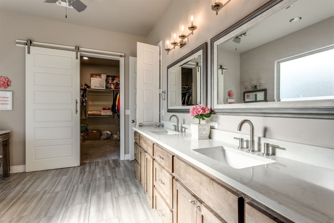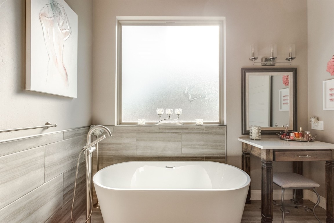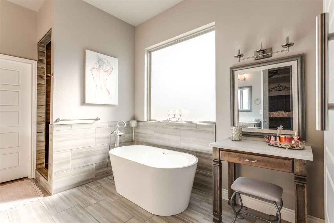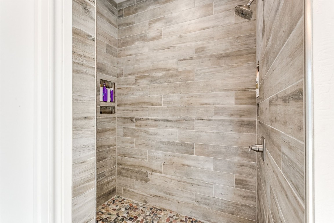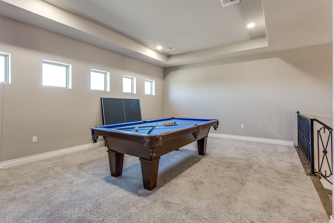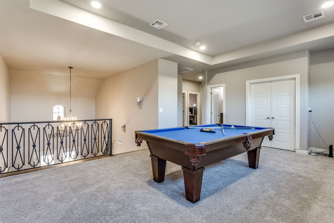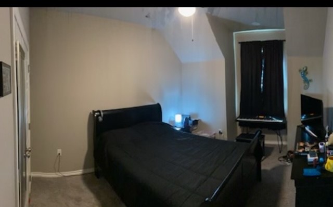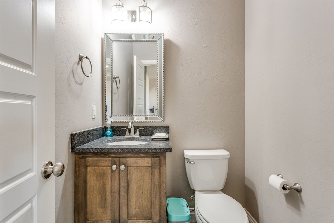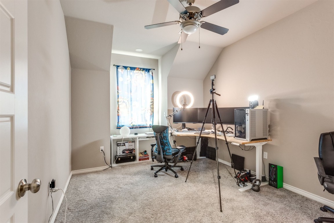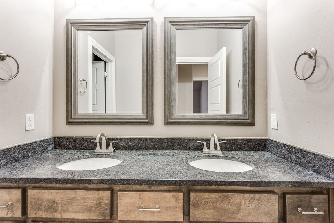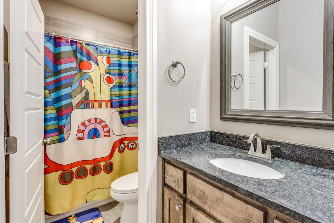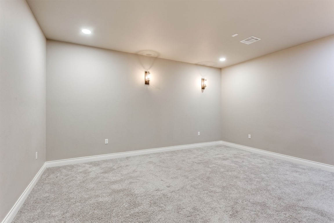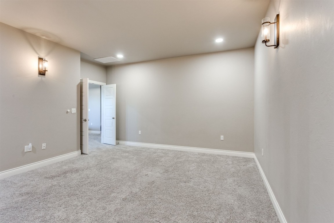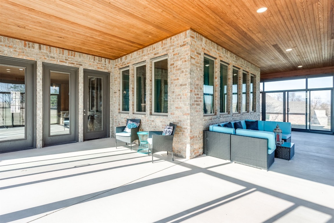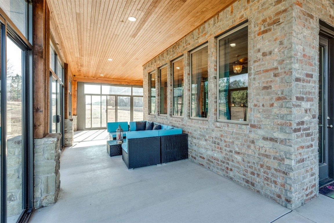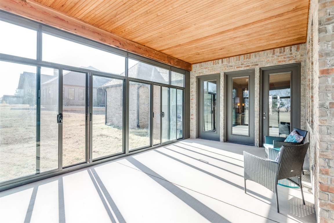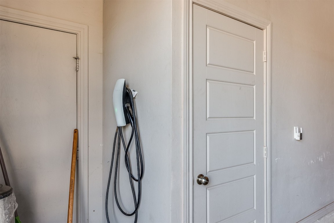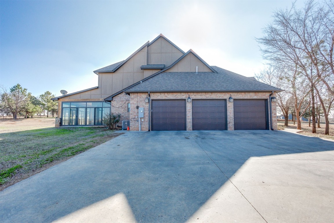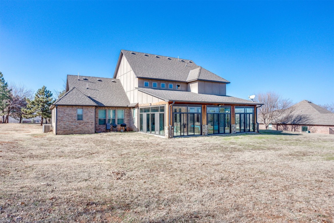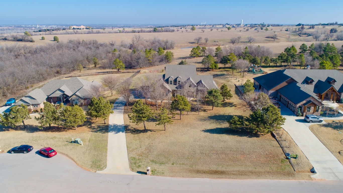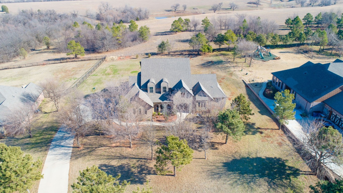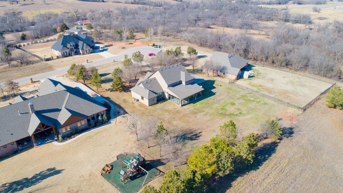10 More Photos
- (405) 889-1818
- Message Me
- My Dashboard
Advanced Search
1429 Pedras Place
Newcastle,
OK 73065
$879,900
3,527 SQFT
3,527 SQFT
4  3.5
3.5 
How do you
like this property?
like this property?
Modern farmhouse PERFECTION that will be absolutely DRIPPING with luxury, an expertly curated blend of uniqueness, function and high-end design! Estimated completion is the fall of 2024, still time to add personal touches by customizing selections. From the grand entryway with a stunning 2-story ceiling, the home opens into a sprawling open living space and dining room with a breathtaking wall of windows across the back of the home. The kitchen is a chef's dream, with a huge island, commercial side-by-side fridge/freezer, an enormous amount of counter and cabinet space, large walk-in pantry, a butler's servery, and both a grand dining area (15x18) and a smaller dining nook with more built-ins. Luxurious master suite is downstairs, and is nearly an emotional experience to walk. First floor room inventory also includes a second living area/flex room, a library/study with a 2-story vaulted ceiling, a mud room off the 3 car garage, laundry that opens to the master bath, amazing covered living areas both out front and in back and a potting shed/workshop off the garage. 2nd floor has a junior suite with a private full bath and 2 more secondary bedrooms with a jack-and-jill bath, along with a loft living space and laundry closet. Floorplan and design that will look like they've been plucked from the pages of a luxury magazine, built with structural, mechanical and design finishes that are the pinnacle of quality and efficiency. Post-tension foundation, 97% efficient HVAC system, smart-home integration, LED lighting, tankless water heater. Upgrades to windows, plumbing and light fixtures, flooring and more. This will be a true vision upon completion, a one-of-a-kind creation on a beautiful half-acre lot in a small, conveniently-located gated neighborhood in coveted Newcastle schools. Why wait? It doesn't get any better than this. Pictures are digital renderings and do not necessarily show the exact planned design finishes.
Listing Provided By
Travis Mills of Keller Williams Realty Elite, (405) 948-7500
Property Details
Essentials
Property Type
Residential
Status
Inactive
Property Sub-Type
Single Family Residence
MLS #
1110169
Year Built
2024
Bedrooms
4
Stories
2
Living Area
3,527 Square Feet
Bathrooms (Full)
3
Bathrooms (Half)
1
Source
MLSOK (OKCMAR) - Oklahoma City Metropolitan Association of REALTORS®
Show All Details
Interior
Number of Fireplaces
2
Fireplace Description
Insert
Flooring
Carpet,Combination,Tile
Appliances
Dishwasher,Disposal,Microwave,Refrigerator,Water Heater,Tankless Water Heater
Laundry Features
Laundry Room
Interior Features
Ceiling Fan(s),Kitchen Exhaust Fan,Study,Loft,Workshop
Security Features
Storm Shelter,Smoke Detector(s)
Utilities
Heating
Central,Gas
Cooling
Central Air
Sewer
Aerobic Septic
Utility Features
Electricity Available,Natural Gas Available,High Speed Internet Available
Construction
Architectural Style
Farmhouse,Modern
Roof
Composition
Green Features
Windows
Foundation
Pillar/Post/Pier
Year Built
2024
Builder Name
Urban Nest Homes, LLC
Parking
Parking Description
Attached,Concrete,Driveway,Garage,Garage Door Opener
Attached Garage
Yes
Garage Spaces
3
Exterior
Lot Size
26,824.00 Square Feet
Lot Features
Interior Lot,Greenbelt,Sprinklers In Ground
Pool Description
None
Exterior Features
Porch,Patio,Sprinkler/Irrigation
Location
City
Newcastle
Subdivision
Pedras
Zip
73065
County
McClain
State
OK
Schools
Elementary School
,Newcastle ES
Elementary School District
Newcastle
Middle/Jr. High School
,Newcastle MS
Middle/Jr. High School District
Newcastle
High School
,Newcastle HS
High School District
Newcastle
Financials
Property Taxes
0
HOA
Yes
HOA Amenities
Gated
HOA Fee
$720
HOA Fee Frequency
Annually
Dates
Listed
04/25/24
Latest Update
05/02/24 12:24am
Price Changes
$879,900 04/25/2024
Additional Information
Listing Office Name
Keller Williams Realty Elite
Listing Office MLS ID
KWNW01
Location
MORTGAGE CALCULATOR
estimated
monthly payment
Purchase Price
30-Yr Fixed
20%
Interest Rate
Estimated Property Taxes
Homeowner's Insurance
HOA Dues
Private Mortgage Insurance
Other Properties You May Like
active
27 More Photos
1429 Pedras Place
Newcastle
OK
73065
Newcastle
$879,900
3,527 Sqft
3,527 Sqft
4
3.5
MLS # 1111941
How do you like
this property?
this property?
active
33 More Photos
3821 Sienna Ridge
Newcastle
OK
73065
Newcastle
$775,000
3,198 Sqft
3,198 Sqft
3
3.5
MLS # 1111233
How do you like
this property?
this property?
active
49 More Photos
3910 Sienna Ridge
Newcastle
OK
73065
Newcastle
$789,900
3,555 Sqft
3,555 Sqft
4
4
MLS # 1092973
How do you like
this property?
this property?

Copyright 2024 MLSOK, Inc. We do not attempt to verify the currency, completeness, accuracy, or authenticity of the data contained herein. Information is subject to transcription and transmission errors, and is provided “as is”. All information, including but not limited to property square footage and lot size, zoning, and fitness for a particular purpose is subject to inaccuracies and should be independently verified through personal inspection and/or consultation with appropriate professionals. The listing information provided is for consumers’ personal, non-commercial use and may not be used for any purpose other than to identify prospective purchasers. This data is copyrighted and may not be transmitted, retransmitted, copied, framed, repurposed, or altered in any way for any other site, individual and/or purpose without the express written permission of MLSOK, Inc.

