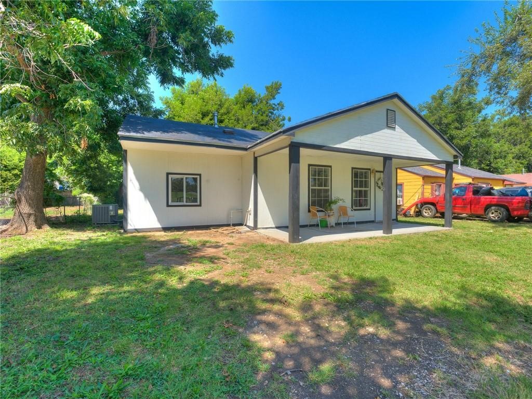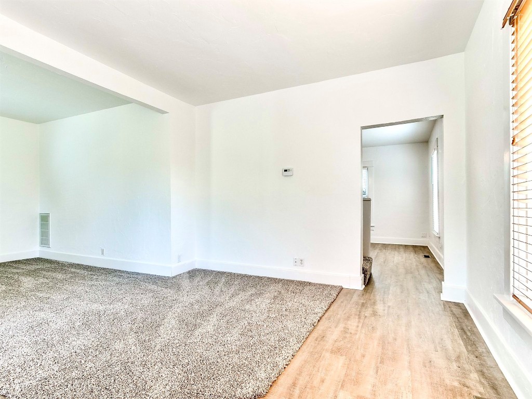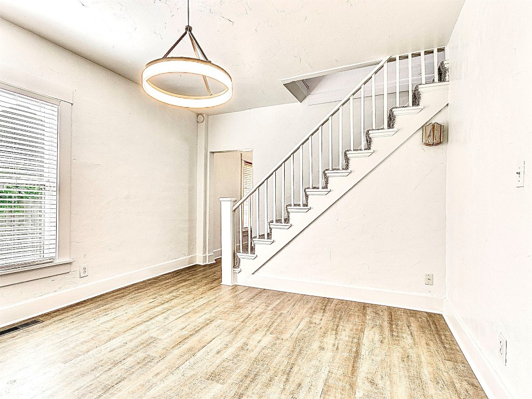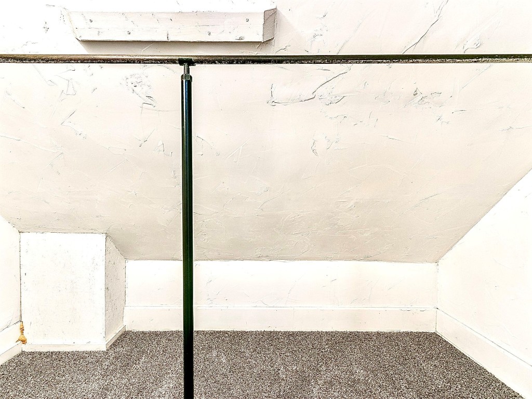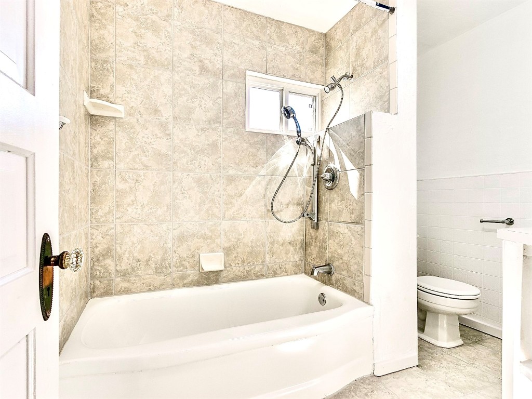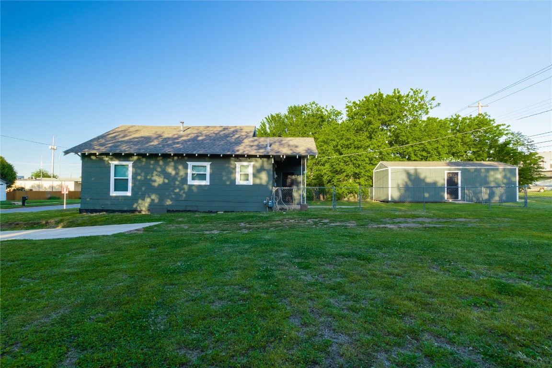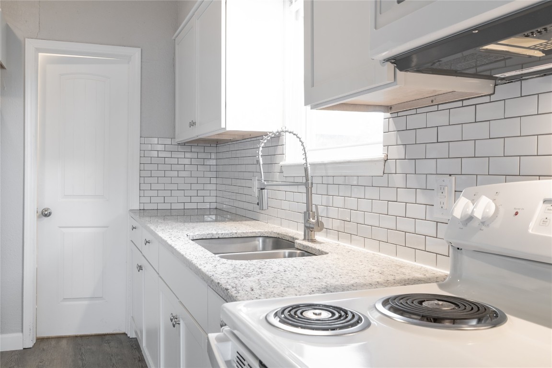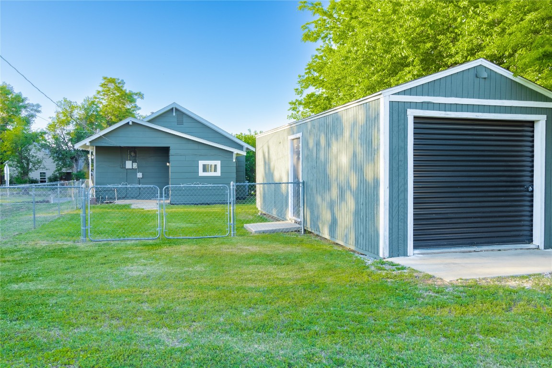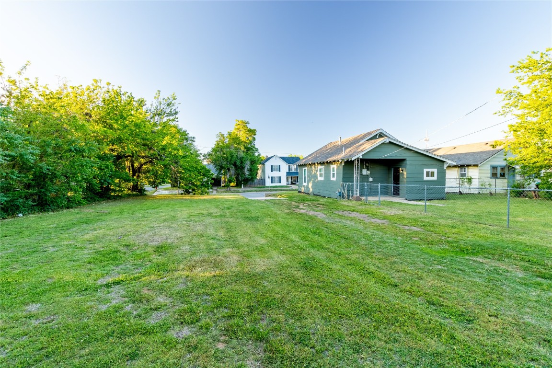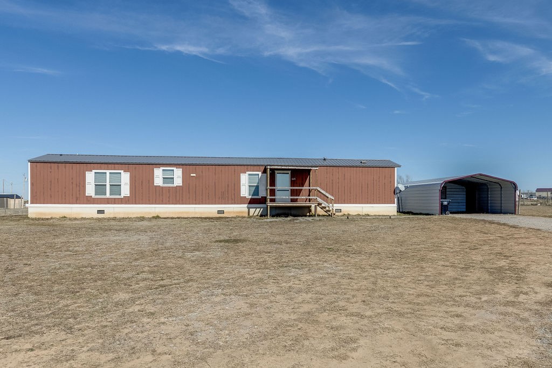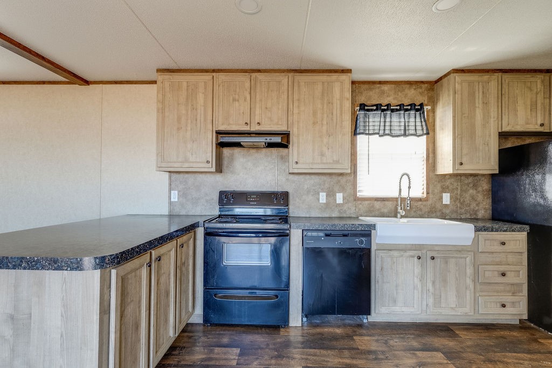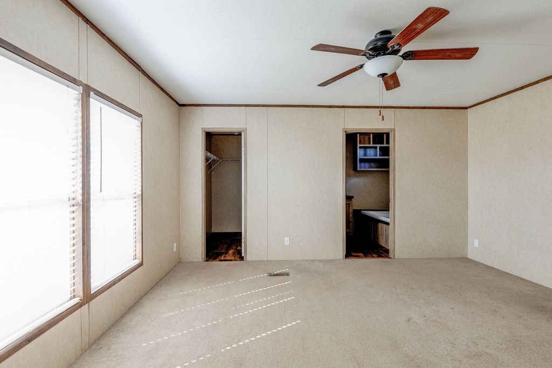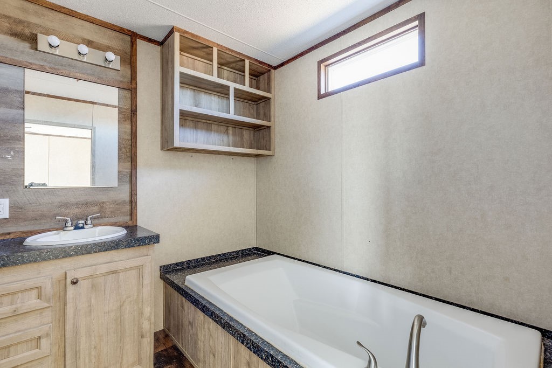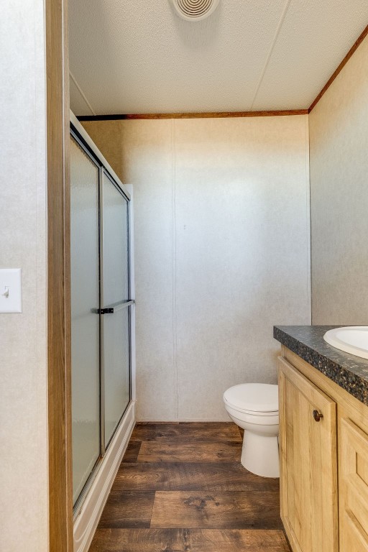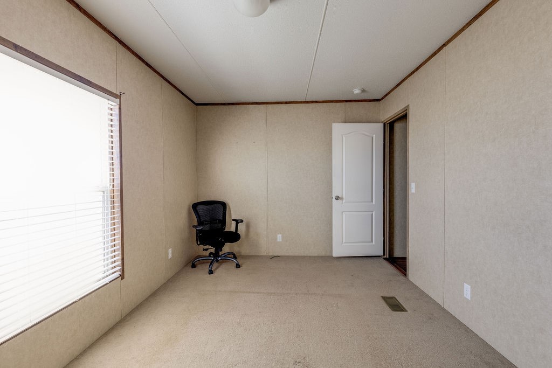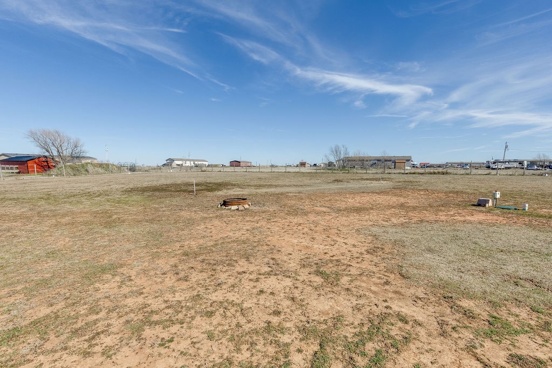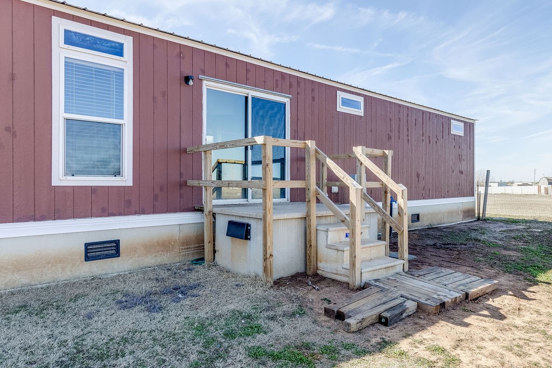- (405) 889-1818
- Message Me
- My Dashboard
Advanced Search
1,176 SQFT
like this property?
Essentials
Interior
Utilities
Construction
Parking
Exterior
Location
Schools
Financials
Dates
Additional Information
1,164 Sqft
this property?
854 Sqft
this property?
1,184 Sqft
this property?
Copyright 2024 MLSOK, Inc. We do not attempt to verify the currency, completeness, accuracy, or authenticity of the data contained herein. Information is subject to transcription and transmission errors, and is provided “as is”. All information, including but not limited to property square footage and lot size, zoning, and fitness for a particular purpose is subject to inaccuracies and should be independently verified through personal inspection and/or consultation with appropriate professionals. The listing information provided is for consumers’ personal, non-commercial use and may not be used for any purpose other than to identify prospective purchasers. This data is copyrighted and may not be transmitted, retransmitted, copied, framed, repurposed, or altered in any way for any other site, individual and/or purpose without the express written permission of MLSOK, Inc.

