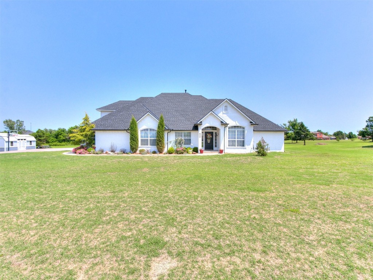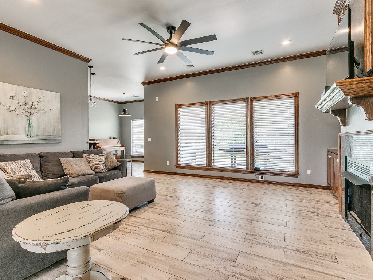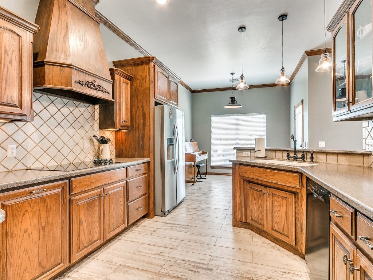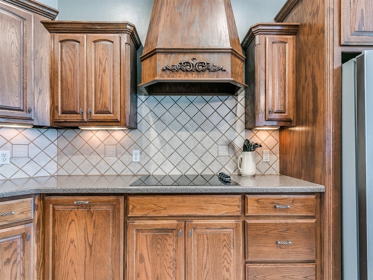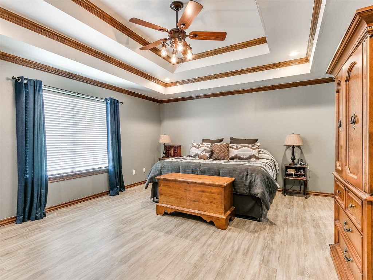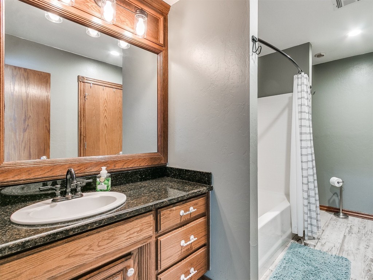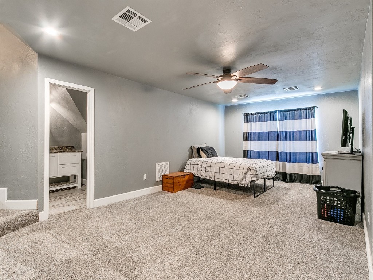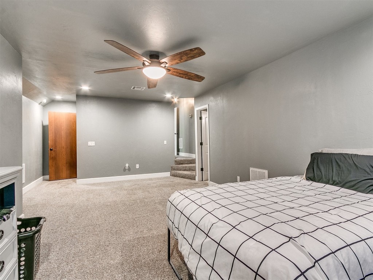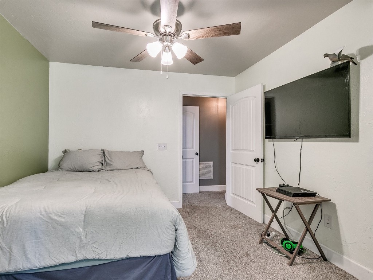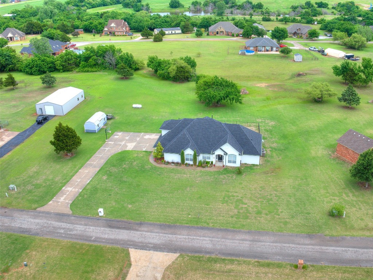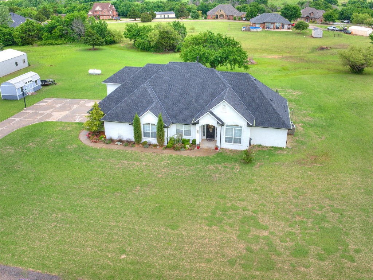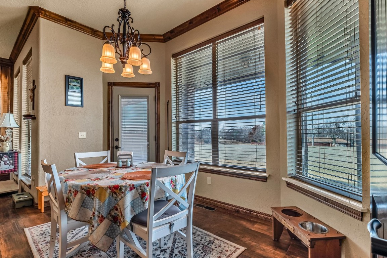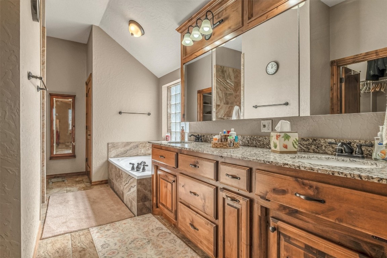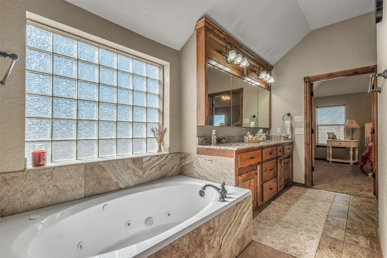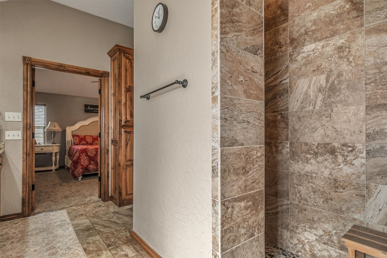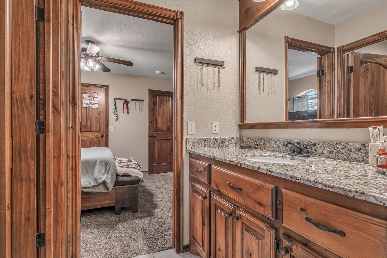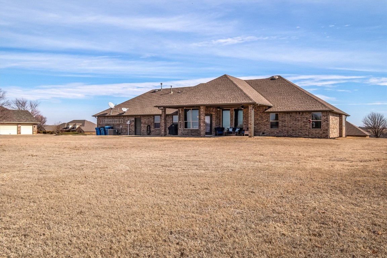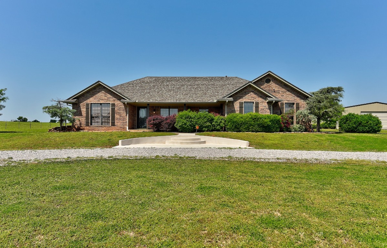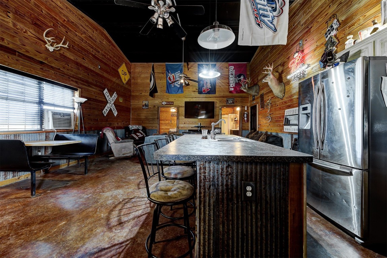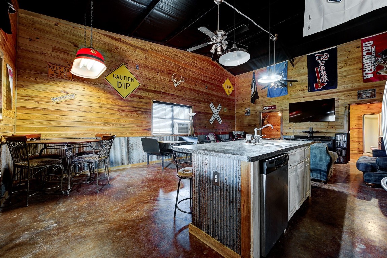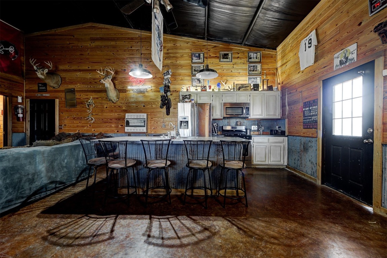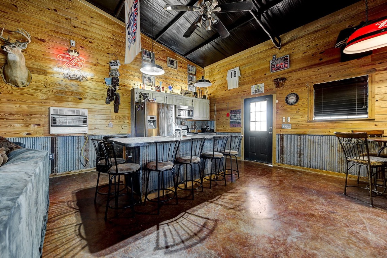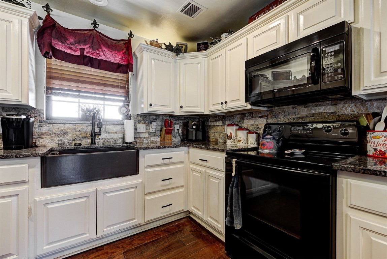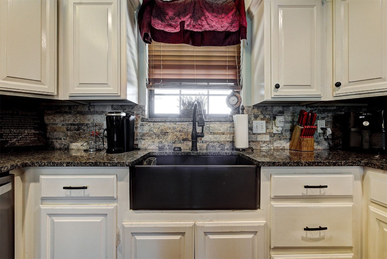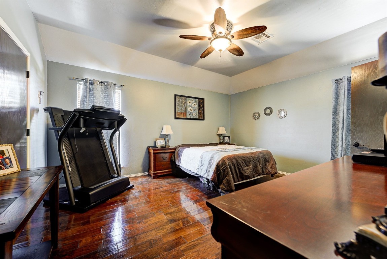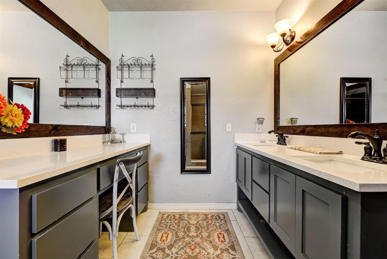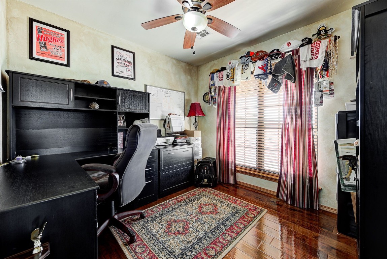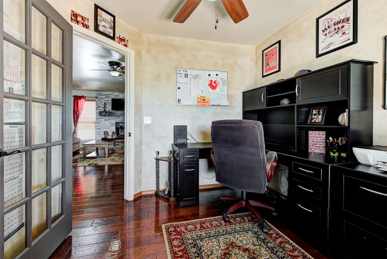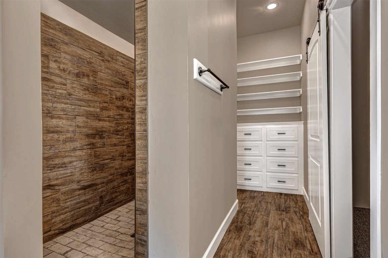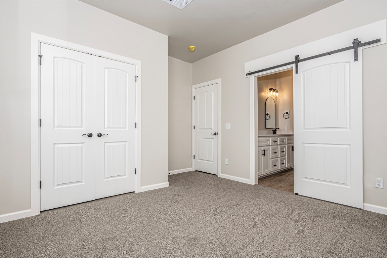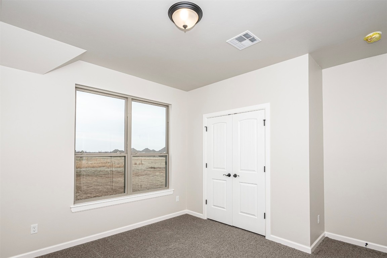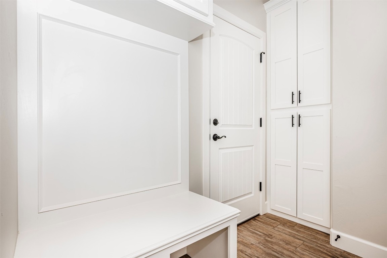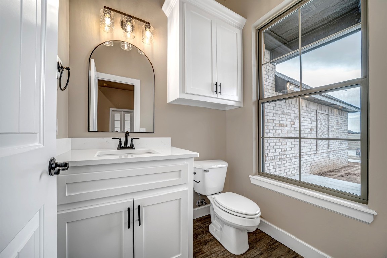49 More Photos
- (405) 889-1818
- Message Me
- My Dashboard
Advanced Search
835 County Street 2922
Tuttle,
OK 73089
$459,900
2,745 SQFT
2,745 SQFT
4  3.5
3.5 
How do you
like this property?
like this property?
Step inside this impeccably maintained 4-bedroom home boasting an office, 3.5 baths, an oversized 3-car heated garage, and radiant floor heating on the first level. RENOVATED in 2020, it features NEW flooring, appliances, light fixtures, and TWO NEW AC units (15-year transferable warranty)—a York 5-ton and a York 3.5-ton. The well-thought-out 2,200 sq/ft lower level features a main suite and a junior SUITE on opposite ends, each with a full bathroom and walk-in closet. Upstairs is a bedroom with a WALK-IN closet, a FULL bathroom, and a bonus area that can be converted into a 4th bedroom or playroom, spanning 545 sq/ft. The property is set on nearly 1.5 acre and includes a 12x24 shop with double lofts constructed in 2022. Recent upgrades include a NEW 30-year ROOF, guttering installed in August 2023, and a black chain link fence. This home was APPRAISED for $470,000 in September 2023.
Recent upgrades include a new 30-year roof and guttering installed in August 2023 and two 2020 AC units under a 15-year transferable warranty. This home was appraised for $470,000 in September 2023.
USE GOOGLE MAPS
The neighborhood is off E Rock Creek Rd
Listing Provided By
Jana Blair of Ariston Realty LLC, (405) 802-1174
Property Details
Essentials
Property Type
Residential
Status
Pending
Property Sub-Type
Single Family Residence
MLS #
1111886
Year Built
2004
Bedrooms
4
Stories
2
Living Area
2,745 Square Feet
Bathrooms (Full)
3
Bathrooms (Half)
1
Source
MLSOK (OKCMAR) - Oklahoma City Metropolitan Association of REALTORS®
Show All Details
Interior
Number of Fireplaces
1
Fireplace Description
Gas Log
Interior Features
Study
Security Features
No Safety Shelter
Utilities
Heating
Central,Gas
Cooling
Central Air
Construction
Architectural Style
Contemporary,Traditional
Roof
Composition
Foundation
Combination
Accessibility Features
Visitor Bathroom
Year Built
2004
Parking
Parking Description
Asphalt,Attached,Concrete,Driveway,Garage
Attached Garage
Yes
Garage Spaces
3
Exterior
Lot Size
60,984.00 Square Feet
Lot Features
Interior Lot
Pool Description
None
Direction Facing
West
Exterior Features
Deck,Porch,Patio,Storage
Fence
Chain Link,Partial
Location
City
Tuttle
Subdivision
Chisholm Trail
Zip
73089
County
Grady
State
OK
Schools
Elementary School
,Tuttle ES
Elementary School District
Tuttle
Middle/Jr. High School
,Tuttle MS
Middle/Jr. High School District
Tuttle
High School
,Tuttle HS
High School District
Tuttle
Financials
Property Taxes
4,366.00
HOA
No
HOA Fee
$0
HOA Fee Frequency
Annually
Dates
Listed
05/05/24
Latest Update
05/10/24 6:20pm
Days on this Site
4
Price Changes
$459,900 05/05/2024
Cumulative Days on Market
5
Additional Information
Listing Office Name
Ariston Realty LLC
Listing Office MLS ID
ARIS01
Location
MORTGAGE CALCULATOR
estimated
monthly payment
Purchase Price
30-Yr Fixed
20%
Interest Rate
Estimated Property Taxes
Homeowner's Insurance
HOA Dues
Private Mortgage Insurance
Other Properties You May Like
pending
26 More Photos
1119 Whispering Ridge Drive
Tuttle
OK
73089
Tuttle
$457,000
2,774 Sqft
2,774 Sqft
4
2.5
MLS # 1112686
How do you like
this property?
this property?
pending
49 More Photos
842 County Street 2930
Tuttle
OK
73089
Tuttle
$450,000
1,824 Sqft
1,824 Sqft
3
2
MLS # 1112163
How do you like
this property?
this property?
pending
26 More Photos
4413 Courtlyn Street
Tuttle
OK
73089
Tuttle
$413,404
2,284 Sqft
2,284 Sqft
3
2.5
MLS # 1103765
How do you like
this property?
this property?
Copyright 2024 MLSOK, Inc. We do not attempt to verify the currency, completeness, accuracy, or authenticity of the data contained herein. Information is subject to transcription and transmission errors, and is provided “as is”. All information, including but not limited to property square footage and lot size, zoning, and fitness for a particular purpose is subject to inaccuracies and should be independently verified through personal inspection and/or consultation with appropriate professionals. The listing information provided is for consumers’ personal, non-commercial use and may not be used for any purpose other than to identify prospective purchasers. This data is copyrighted and may not be transmitted, retransmitted, copied, framed, repurposed, or altered in any way for any other site, individual and/or purpose without the express written permission of MLSOK, Inc.


